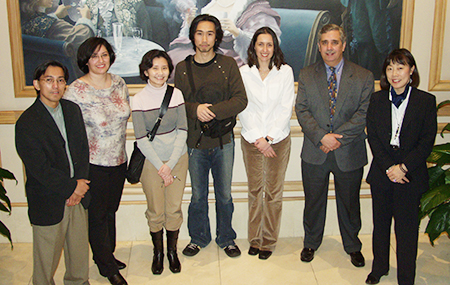Modern times require professional solutions. These are times when orthodontic and dental practices must rapidly transform to accommodate the emerging government regulations, technology, and patient demands.
We believe that a successful outcome to any construction project depends on a creative collaboration between the client and architect.

1
An initial consultation will involve a discussion of the existing and envisioned orthodontic practice. It will be important to note all present and future needs. A budget will be discussed to ensure that realistic goals are set, in line with current construction costs.
Input from all members of the office staff is encouraged. It has been our experience that the staff input is nearly a guarantee that the finished office will work in a finely tuned manner.
With this information, the architect can then prepare a proposal outlining the fee for the project as well as a schedule for the completion of the entire project.
2
The development of a detailed Project Program is essential for success. In close collaboration with the practitioner and office staff, the needs of the practice will be identified and documented.
With a project program in hand, the architect can then begin to assist the practitioner in the evaluation of proposed sites and assist in its selection.
Schematic design study is the seed of an idea that will eventually grow into a fully functioning and well thought-out orthodontic office. They are based on the project program and integrate all of the program elements into the proposed or selected site. The Architect may prepare one or more schematic options depending on the ability of the site to accommodate various schemes. Meetings are conducted to discuss and evaluate the schemes and various alternatives.
At this point in the process, the architect will prepare preliminary building plans, sections and elevations. The documents may include perspective sketches, 3D modeling or combinations of these media.
Once a schematic plan is finalized, the architect can then proceed with the design development phase of the project.
The goal of the schematic design study is to come up with the best possible layout of different spaces and the circulation flow in these spaces.
3
The design development phase of the project is an extension of the close collaboration between the architect and the orthodontist and produced at this stage of the project illustrate and describe the refinement of the design and establish finalized spatial relationships, forms, size and appearance of the project by means of plans, sections and elevations. All the design elements will be finalized and will be developed fully without going through further changes.
Other issues addressed at this phase are:
4
The purpose of the construction documents is to set forth in detail the requirements for the construction of the project. Construction documents establish in detail the quality level of materials and systems required for the project. Specifications are developed to identify major materials to be used in order to establish cost estimate of the construction by contractors. It is at this point in the process the drawings and the specifications can be issued to contractors for bidding.
Architects provide architectural construction documents to the engineers for engineering documents, which will be necessary for building permit application and accurate pricing of the construction cost by the contractors.
5
Potential contractors are selected and asked to submit “bids” on the project. In this process, the architect will assist the orthodontist by:
Architect shall provide building permit documents, which consist of required sets of signed and sealed drawings. Architect shall respond and provide additional documents when requested by the township during the permit review process.
6
Once the building permit is granted construction on the project can begin. All aspects of the contract for construction will have been negotiated and the contract has to be signed at this point. The architect continues to assist and represent the orthodontist and dentist throughout the construction phase of the project. Services that the architect provides during this phase generally include the following: